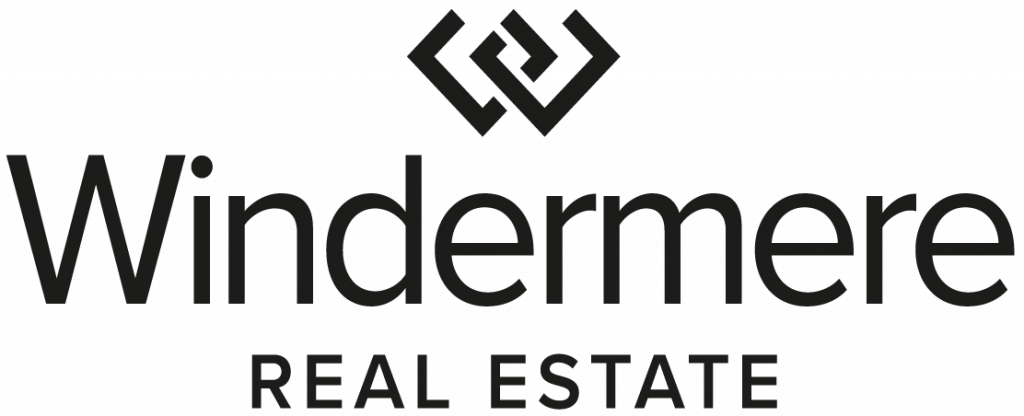


Sold
Listing Courtesy of:  Northwest MLS / Lamb Real Estate and Windermere Real Estate Co.
Northwest MLS / Lamb Real Estate and Windermere Real Estate Co.
 Northwest MLS / Lamb Real Estate and Windermere Real Estate Co.
Northwest MLS / Lamb Real Estate and Windermere Real Estate Co. 22322 153rd Avenue SE Snohomish, WA 98296
Sold on 11/20/2024
$850,000 (USD)
MLS #:
2304053
2304053
Taxes
$5,982(2024)
$5,982(2024)
Lot Size
5 acres
5 acres
Type
Single-Family Home
Single-Family Home
Year Built
1978
1978
Style
1 Story
1 Story
Views
Territorial
Territorial
School District
Monroe
Monroe
County
Snohomish County
Snohomish County
Community
Echo Lake
Echo Lake
Listed By
Ericka Hardwick, Lamb Real Estate
Bought with
Mark T. Emily, Windermere Real Estate Co.
Mark T. Emily, Windermere Real Estate Co.
Source
Northwest MLS as distributed by MLS Grid
Last checked Feb 15 2026 at 12:38 AM PST
Northwest MLS as distributed by MLS Grid
Last checked Feb 15 2026 at 12:38 AM PST
Bathroom Details
- Full Bathrooms: 2
Interior Features
- Laminate
- Double Pane/Storm Window
- Wall to Wall Carpet
- Dishwasher(s)
- Refrigerator(s)
- Stove(s)/Range(s)
Subdivision
- Echo Lake
Lot Information
- Corner Lot
- Paved
Property Features
- Rv Parking
- Shop
- High Speed Internet
- Fireplace: 0
- Foundation: Poured Concrete
Heating and Cooling
- Heat Pump
Pool Information
- Above Ground
Flooring
- Carpet
- Laminate
Exterior Features
- Wood Products
- Cement Planked
- Roof: Composition
Utility Information
- Sewer: Septic Tank
- Fuel: Electric
School Information
- Elementary School: Maltby Elem
- Middle School: Hidden River Mid
- High School: Monroe High
Parking
- Rv Parking
- Driveway
- Off Street
- Detached Garage
Stories
- 1
Living Area
- 1,586 sqft
Listing Price History
Date
Event
Price
% Change
$ (+/-)
Oct 24, 2024
Listed
$875,000
-
-
Additional Listing Info
- Buyer Brokerage Compensation: 2.5
Buyer's Brokerage Compensation not binding unless confirmed by separate agreement among applicable parties.
Disclaimer: Based on information submitted to the MLS GRID as of 2/14/26 16:38. All data is obtained from various sources and may not have been verified by Windermere Real Estate Services Company, Inc. or MLS GRID. Supplied Open House Information is subject to change without notice. All information should be independently reviewed and verified for accuracy. Properties may or may not be listed by the office/agent presenting the information.



Description