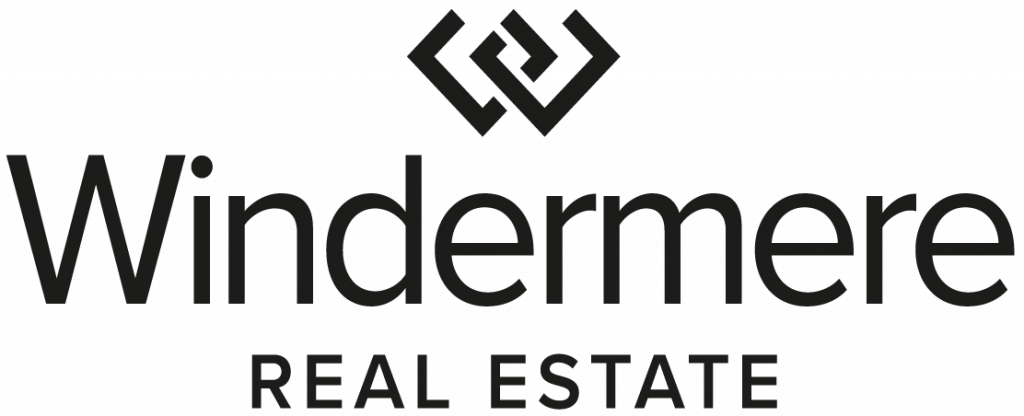


Sold
Listing Courtesy of:  Northwest MLS / Intracorp MarketinG&Sales LLC and Windermere Real Estate Co.
Northwest MLS / Intracorp MarketinG&Sales LLC and Windermere Real Estate Co.
 Northwest MLS / Intracorp MarketinG&Sales LLC and Windermere Real Estate Co.
Northwest MLS / Intracorp MarketinG&Sales LLC and Windermere Real Estate Co. 2356 N 145th Street G Shoreline, WA 98133
Sold on 05/01/2023
$805,000 (USD)
MLS #:
2027816
2027816
Taxes
$7,900(2023)
$7,900(2023)
Type
Condo
Condo
Building Name
The Towns on 145th
The Towns on 145th
Year Built
2023
2023
Style
Townhouse
Townhouse
Views
Territorial
Territorial
School District
Shoreline
Shoreline
County
King County
King County
Community
Shoreline
Shoreline
Listed By
Eric G Halgren, Intracorp MarketinG&Sales LLC
Bought with
Mark T. Emily, Windermere Real Estate Co.
Mark T. Emily, Windermere Real Estate Co.
Source
Northwest MLS as distributed by MLS Grid
Last checked Dec 27 2025 at 2:35 AM PST
Northwest MLS as distributed by MLS Grid
Last checked Dec 27 2025 at 2:35 AM PST
Bathroom Details
- Full Bathrooms: 2
- Half Bathroom: 1
Interior Features
- Dishwasher
- Microwave
- Disposal
- Balcony/Deck/Patio
- Washer
- Dryer-Electric
- Electric Dryer Hookup
- Ductless Hp-Mini Split
- Washer Hookup
- Cooking-Gas
- Wall to Wall Carpet
- Stove/Range
- Ceramic Tile
- Water Heater
- Ice Maker
- Tankless Water Heater
Subdivision
- Shoreline
Lot Information
- Alley
- Corner Lot
- Curbs
- Sidewalk
- Paved
Homeowners Association Information
- Dues: $190/Monthly
Flooring
- Vinyl
- Carpet
- Ceramic Tile
- Engineered Hardwood
Exterior Features
- Stone
- Wood
- Cement Planked
- Roof: Composition
Utility Information
- Fuel: Electric, Natural Gas
- Energy: Green Verification: Other, Green Efficiency: Insulated Windows, Green Efficiency: Double Wall
School Information
- Elementary School: Parkwood Elem
- Middle School: Albert Einstein Mid
- High School: Shorewood High
Parking
- Individual Garage
Listing Price History
Date
Event
Price
% Change
$ (+/-)
Mar 02, 2023
Price Changed
$819,880
-5%
-$40,000
Jan 14, 2023
Listed
$859,880
-
-
Disclaimer: Based on information submitted to the MLS GRID as of 12/26/25 18:35. All data is obtained from various sources and may not have been verified by Windermere Real Estate Services Company, Inc. or MLS GRID. Supplied Open House Information is subject to change without notice. All information should be independently reviewed and verified for accuracy. Properties may or may not be listed by the office/agent presenting the information.


Description