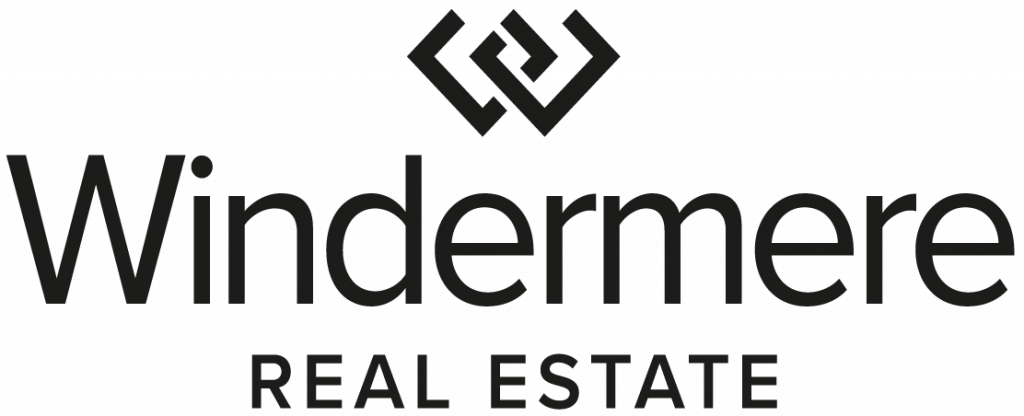


Sold
Listing Courtesy of:  Northwest MLS / Legendary Properties and Windermere Real Estate Co.
Northwest MLS / Legendary Properties and Windermere Real Estate Co.
 Northwest MLS / Legendary Properties and Windermere Real Estate Co.
Northwest MLS / Legendary Properties and Windermere Real Estate Co. 18520 6th Avenue NW Shoreline, WA 98177
Sold on 02/21/2023
$855,000 (USD)
MLS #:
2016748
2016748
Taxes
$7,559(2022)
$7,559(2022)
Lot Size
8,219 SQFT
8,219 SQFT
Type
Single-Family Home
Single-Family Home
Year Built
1963
1963
Style
Split Entry
Split Entry
Views
Territorial
Territorial
School District
Shoreline
Shoreline
County
King County
King County
Community
Richmond Highlands
Richmond Highlands
Listed By
Kirk J. Blevins, Legendary Properties
Bought with
Mark T. Emily, Windermere Real Estate Co.
Mark T. Emily, Windermere Real Estate Co.
Source
Northwest MLS as distributed by MLS Grid
Last checked Feb 15 2026 at 3:09 AM PST
Northwest MLS as distributed by MLS Grid
Last checked Feb 15 2026 at 3:09 AM PST
Bathroom Details
- Full Bathroom: 1
- 3/4 Bathrooms: 2
Interior Features
- Dining Room
- Hardwood
- Fireplace
- Double Pane/Storm Window
- Bath Off Primary
- Skylight(s)
- Ceramic Tile
- Ceiling Fan(s)
- Water Heater
- Central A/C
- Security System
- Tankless Water Heater
- Forced Air
- Dishwasher_
- Refrigerator_
- Stoverange_
- Garbagedisposal_
Subdivision
- Richmond Highlands
Lot Information
- Curbs
- Dead End Street
- Paved
- Cul-De-Sac
Property Features
- Deck
- Fenced-Partially
- Gas Available
- Outbuildings
- Cable Tv
- Fireplace: Gas
- Fireplace: 2
- Fireplace: Wood Burning
- Foundation: Slab
Basement Information
- Daylight
- Finished
Flooring
- Hardwood
- Slate
- Ceramic Tile
- Engineered Hardwood
Exterior Features
- Wood
- Roof: Composition
Utility Information
- Sewer: Sewer Connected
- Fuel: Natural Gas
School Information
- Elementary School: Buyer to Verify
- Middle School: Albert Einstein Mid
- High School: Shorewood High
Parking
- Driveway
Living Area
- 2,450 sqft
Listing Price History
Date
Event
Price
% Change
$ (+/-)
Jan 04, 2023
Price Changed
$859,000
-2%
-$20,000
Nov 14, 2022
Listed
$879,000
-
-
Additional Listing Info
- Buyer Brokerage Compensation: 2.5
Buyer's Brokerage Compensation not binding unless confirmed by separate agreement among applicable parties.
Disclaimer: Based on information submitted to the MLS GRID as of 2/14/26 19:09. All data is obtained from various sources and may not have been verified by Windermere Real Estate Services Company, Inc. or MLS GRID. Supplied Open House Information is subject to change without notice. All information should be independently reviewed and verified for accuracy. Properties may or may not be listed by the office/agent presenting the information.


Description