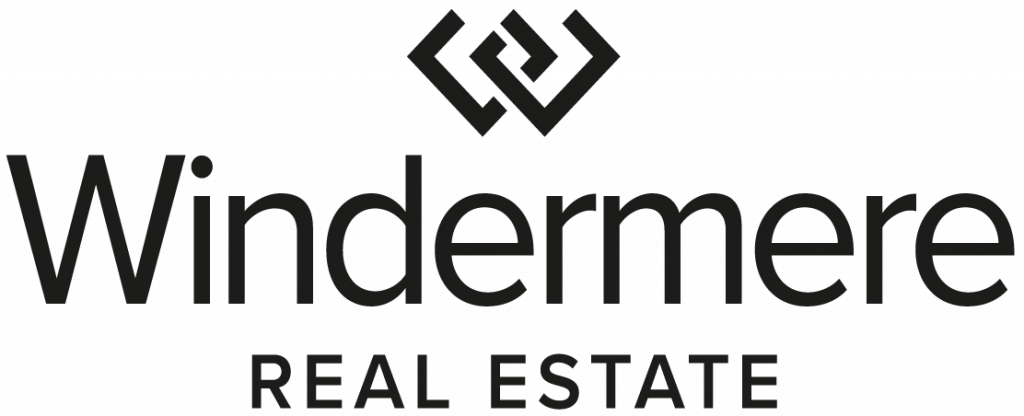


Sold
Listing Courtesy of:  Northwest MLS / Windermere Real Estate Midtown / Michael Doyle and Coldwell Banker Bain / Windermere Real Estate Co. / Mark Emily
Northwest MLS / Windermere Real Estate Midtown / Michael Doyle and Coldwell Banker Bain / Windermere Real Estate Co. / Mark Emily
 Northwest MLS / Windermere Real Estate Midtown / Michael Doyle and Coldwell Banker Bain / Windermere Real Estate Co. / Mark Emily
Northwest MLS / Windermere Real Estate Midtown / Michael Doyle and Coldwell Banker Bain / Windermere Real Estate Co. / Mark Emily 734 N 76th Street Seattle, WA 98103
Sold on 09/12/2022
$2,080,000 (USD)
MLS #:
1977038
1977038
Taxes
$12,872(2022)
$12,872(2022)
Lot Size
3,751 SQFT
3,751 SQFT
Type
Single-Family Home
Single-Family Home
Year Built
2017
2017
Style
Multi Level
Multi Level
Views
Territorial, Mountain(s)
Territorial, Mountain(s)
School District
Seattle
Seattle
County
King County
King County
Community
Green Lake
Green Lake
Listed By
Michael Doyle, Windermere Real Estate Midtown
Mark Emily, Windermere Real Estate Co.
Mark Emily, Windermere Real Estate Co.
Bought with
Michael Herren, Coldwell Banker Bain
Michael Herren, Coldwell Banker Bain
Source
Northwest MLS as distributed by MLS Grid
Last checked Dec 25 2025 at 6:42 PM PST
Northwest MLS as distributed by MLS Grid
Last checked Dec 25 2025 at 6:42 PM PST
Bathroom Details
- Full Bathrooms: 3
- Half Bathroom: 1
Interior Features
- Dining Room
- Dishwasher
- Microwave
- Disposal
- French Doors
- Refrigerator
- Dryer
- Washer
- Walk-In Pantry
- Ceramic Tile
- Double Pane/Storm Window
- Bath Off Primary
- Wall to Wall Carpet
- Vaulted Ceiling(s)
- Stove/Range
- Water Heater
- Walk-In Closet(s)
- Central A/C
- Wet Bar
- Forced Air
Subdivision
- Green Lake
Lot Information
- Alley
- Curbs
- Sidewalk
- Paved
Property Features
- Deck
- Fenced-Partially
- Gas Available
- Patio
- Sprinkler System
- Rooftop Deck
- Cable Tv
- High Speed Internet
- Fireplace: 1
- Fireplace: Gas
- Foundation: Poured Concrete
Heating and Cooling
- Forced Air
- Central A/C
Flooring
- Ceramic Tile
- Carpet
- Engineered Hardwood
Exterior Features
- Wood
- Cement Planked
- Roof: See Remarks
Utility Information
- Utilities: Electricity Available, Sewer Connected, Natural Gas Connected, Cable Connected, Natural Gas Available, High Speed Internet
- Sewer: Sewer Connected
- Fuel: Electric, Natural Gas
School Information
- Elementary School: Buyer to Verify
- Middle School: Buyer to Verify
- High School: Buyer to Verify
Parking
- Detached Garage
Living Area
- 2,970 sqft
Listing Price History
Date
Event
Price
% Change
$ (+/-)
Aug 05, 2022
Listed
$2,180,000
-
-
Disclaimer: Based on information submitted to the MLS GRID as of 12/25/25 10:42. All data is obtained from various sources and may not have been verified by Windermere Real Estate Services Company, Inc. or MLS GRID. Supplied Open House Information is subject to change without notice. All information should be independently reviewed and verified for accuracy. Properties may or may not be listed by the office/agent presenting the information.




Description