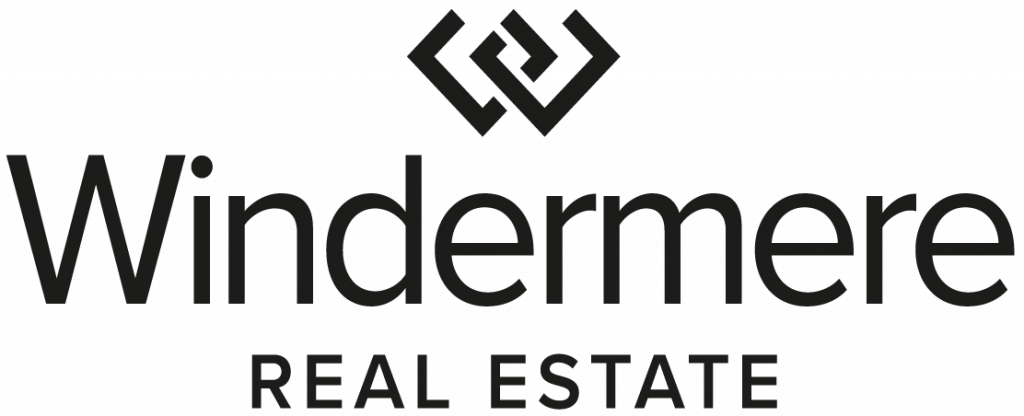


Sold
Listing Courtesy of:  Northwest MLS / Coldwell Banker Bain and Windermere Real Estate Co. / Mary Petrie
Northwest MLS / Coldwell Banker Bain and Windermere Real Estate Co. / Mary Petrie
 Northwest MLS / Coldwell Banker Bain and Windermere Real Estate Co. / Mary Petrie
Northwest MLS / Coldwell Banker Bain and Windermere Real Estate Co. / Mary Petrie 643 Randolph Place Seattle, WA 98122
Sold on 08/16/2022
$1,197,000 (USD)
MLS #:
1972778
1972778
Taxes
$9,680(2022)
$9,680(2022)
Lot Size
7,670 SQFT
7,670 SQFT
Type
Single-Family Home
Single-Family Home
Building Name
Cascade Add
Cascade Add
Year Built
1922
1922
Style
1 Story W/Bsmnt.
1 Story W/Bsmnt.
Views
City, Lake, Territorial, Mountain(s)
City, Lake, Territorial, Mountain(s)
School District
Seattle
Seattle
County
King County
King County
Community
Madrona
Madrona
Listed By
Tara Heimans, Coldwell Banker Bain
Mary Petrie, Coldwell Banker Bain
Mary Petrie, Coldwell Banker Bain
Bought with
Mark T. Emily, Windermere Real Estate Co.
Mark T. Emily, Windermere Real Estate Co.
Source
Northwest MLS as distributed by MLS Grid
Last checked Jan 10 2026 at 8:06 PM PST
Northwest MLS as distributed by MLS Grid
Last checked Jan 10 2026 at 8:06 PM PST
Bathroom Details
- Full Bathroom: 1
Interior Features
- Dining Room
- Hot Tub/Spa
- Dishwasher
- Disposal
- Hardwood
- French Doors
- Refrigerator
- Dryer
- Washer
- Concrete
- Ceramic Tile
- Bath Off Primary
- Wall to Wall Carpet
- Stove/Range
- Water Heater
- Forced Air
Subdivision
- Madrona
Lot Information
- Curbs
- Sidewalk
- Paved
- Secluded
- Drought Res Landscape
Property Features
- Deck
- Gas Available
- Hot Tub/Spa
- Patio
- High Speed Internet
- Fireplace: 1
- Fireplace: Gas
- Foundation: Poured Concrete
Heating and Cooling
- Stove/Free Standing
- Forced Air
Basement Information
- Daylight
- Unfinished
- Partially Finished
Flooring
- Ceramic Tile
- Concrete
- Hardwood
- Carpet
Exterior Features
- Wood
- Roof: Composition
Utility Information
- Utilities: Electricity Available, Sewer Connected, Natural Gas Connected, Natural Gas Available, High Speed Internet
- Sewer: Sewer Connected
- Fuel: Electric, Natural Gas
School Information
- Elementary School: Madrona Elementary
- Middle School: Meany Mid
- High School: Garfield High
Parking
- Detached Garage
Stories
- 1
Living Area
- 1,100 sqft
Listing Price History
Date
Event
Price
% Change
$ (+/-)
Jul 28, 2022
Listed
$1,200,000
-
-
Disclaimer: Based on information submitted to the MLS GRID as of 1/10/26 12:06. All data is obtained from various sources and may not have been verified by Windermere Real Estate Services Company, Inc. or MLS GRID. Supplied Open House Information is subject to change without notice. All information should be independently reviewed and verified for accuracy. Properties may or may not be listed by the office/agent presenting the information.



Description