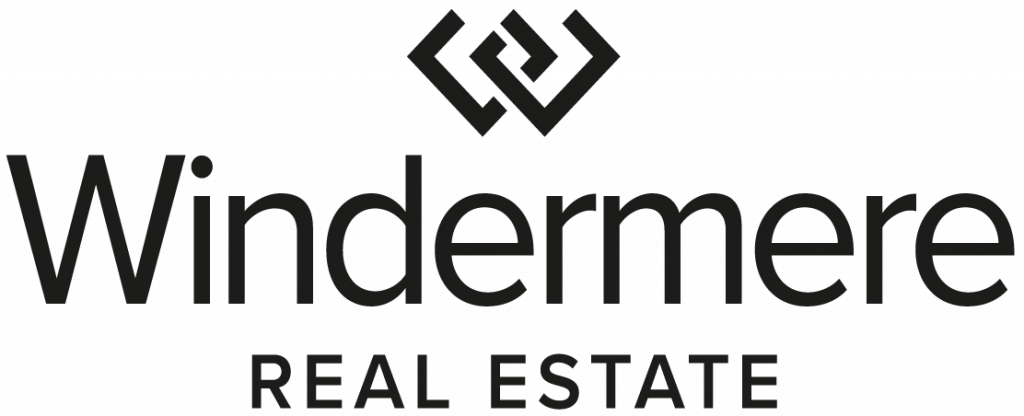


Sold
Listing Courtesy of:  Northwest MLS / Windermere Real Estate Co. / Darci Gillespie and Windermere Real Estate Co.
Northwest MLS / Windermere Real Estate Co. / Darci Gillespie and Windermere Real Estate Co.
 Northwest MLS / Windermere Real Estate Co. / Darci Gillespie and Windermere Real Estate Co.
Northwest MLS / Windermere Real Estate Co. / Darci Gillespie and Windermere Real Estate Co. 6004 NE 60th Street Seattle, WA 98115
Sold on 01/30/2024
$1,564,000 (USD)
MLS #:
2190265
2190265
Taxes
$11,730(2023)
$11,730(2023)
Lot Size
6,758 SQFT
6,758 SQFT
Type
Single-Family Home
Single-Family Home
Building Name
Hebb's Avion City Add
Hebb's Avion City Add
Year Built
1946
1946
Style
1 Story W/Bsmnt.
1 Story W/Bsmnt.
Views
Lake, Territorial
Lake, Territorial
School District
Seattle
Seattle
County
King County
King County
Community
Seattle
Seattle
Listed By
Darci Gillespie, Windermere Real Estate Co.
Bought with
Mark T. Emily, Windermere Real Estate Co.
Mark T. Emily, Windermere Real Estate Co.
Source
Northwest MLS as distributed by MLS Grid
Last checked Feb 15 2026 at 1:42 AM PST
Northwest MLS as distributed by MLS Grid
Last checked Feb 15 2026 at 1:42 AM PST
Bathroom Details
- Full Bathroom: 1
- 3/4 Bathroom: 1
Interior Features
- Dining Room
- Dishwasher
- Microwave
- Hardwood
- Fireplace
- Refrigerator
- Dryer
- Washer
- Double Pane/Storm Window
- Bath Off Primary
- Wall to Wall Carpet
- Vaulted Ceiling(s)
- Stove/Range
- Ceramic Tile
- Water Heater
Subdivision
- Seattle
Lot Information
- Curbs
- Sidewalk
- Paved
Property Features
- Deck
- Fenced-Partially
- Gas Available
- Sprinkler System
- Fireplace: Gas
- Fireplace: Wood Burning
- Fireplace: 2
- Foundation: Poured Concrete
Basement Information
- Daylight
- Partially Finished
Flooring
- Hardwood
- Carpet
- Ceramic Tile
Exterior Features
- Wood
- Roof: Composition
Utility Information
- Sewer: Sewer Connected
- Fuel: Electric, Solar Pv, Natural Gas
- Energy: Green Generation: Solar
School Information
- Elementary School: Sand Point Elem
- Middle School: Eckstein Mid
- High School: Roosevelt High
Parking
- Attached Carport
Stories
- 1
Living Area
- 2,120 sqft
Listing Price History
Date
Event
Price
% Change
$ (+/-)
Jan 11, 2024
Listed
$1,350,000
-
-
Additional Listing Info
- Buyer Brokerage Compensation: 3.0
Buyer's Brokerage Compensation not binding unless confirmed by separate agreement among applicable parties.
Disclaimer: Based on information submitted to the MLS GRID as of 2/14/26 17:42. All data is obtained from various sources and may not have been verified by Windermere Real Estate Services Company, Inc. or MLS GRID. Supplied Open House Information is subject to change without notice. All information should be independently reviewed and verified for accuracy. Properties may or may not be listed by the office/agent presenting the information.


Description