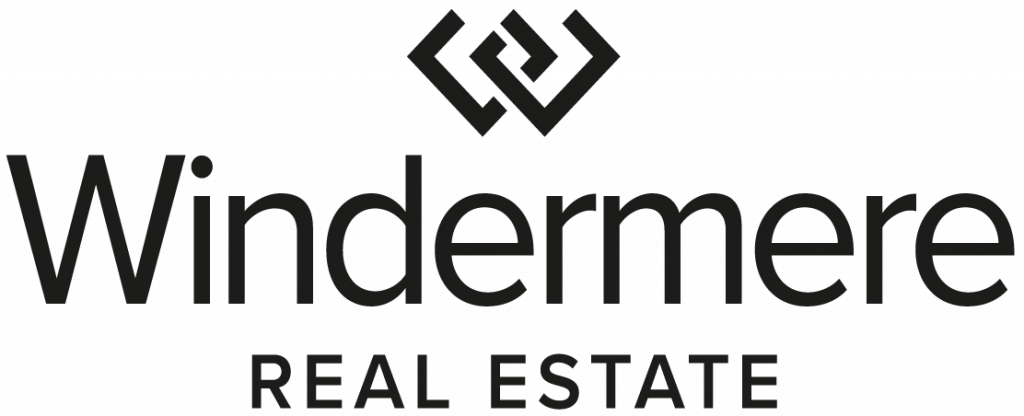


Sold
Listing Courtesy of:  Northwest MLS / Compass and Windermere Real Estate Co.
Northwest MLS / Compass and Windermere Real Estate Co.
 Northwest MLS / Compass and Windermere Real Estate Co.
Northwest MLS / Compass and Windermere Real Estate Co. 4037 42nd Avenue S Seattle, WA 98118
Sold on 06/27/2023
$1,240,000 (USD)
MLS #:
2074181
2074181
Taxes
$8,369(2023)
$8,369(2023)
Lot Size
6,000 SQFT
6,000 SQFT
Type
Single-Family Home
Single-Family Home
Building Name
Squires Lakeside Add
Squires Lakeside Add
Year Built
1929
1929
Style
1 Story W/Bsmnt.
1 Story W/Bsmnt.
Views
Territorial
Territorial
School District
Seattle
Seattle
County
King County
King County
Community
Mt Baker
Mt Baker
Listed By
Emily Shepodd, Compass
Bought with
Mark T. Emily, Windermere Real Estate Co.
Mark T. Emily, Windermere Real Estate Co.
Source
Northwest MLS as distributed by MLS Grid
Last checked Jan 11 2026 at 6:58 AM PST
Northwest MLS as distributed by MLS Grid
Last checked Jan 11 2026 at 6:58 AM PST
Bathroom Details
- Full Bathroom: 1
- 3/4 Bathroom: 1
Interior Features
- Dining Room
- Hot Tub/Spa
- Dishwasher
- Microwave
- Hardwood
- Fireplace
- Refrigerator
- Dryer
- Washer
- Double Pane/Storm Window
- Fir/Softwood
- Wall to Wall Carpet
- Vaulted Ceiling(s)
- Stove/Range
- Ceramic Tile
- Ceiling Fan(s)
- Water Heater
Subdivision
- Mt Baker
Lot Information
- Curbs
- Sidewalk
- Paved
Property Features
- Deck
- Fenced-Fully
- Gas Available
- Hot Tub/Spa
- Cable Tv
- High Speed Internet
- Fireplace: 1
- Fireplace: Wood Burning
- Foundation: Poured Concrete
Basement Information
- Daylight
- Finished
Flooring
- Hardwood
- Carpet
- Softwood
- Ceramic Tile
Exterior Features
- Wood
- Roof: Composition
Utility Information
- Sewer: Sewer Connected
- Fuel: Natural Gas
School Information
- Elementary School: Hawthorne
- Middle School: Mercer Mid
- High School: Franklin High
Parking
- None
Stories
- 1
Living Area
- 1,943 sqft
Listing Price History
Date
Event
Price
% Change
$ (+/-)
May 31, 2023
Listed
$1,100,000
-
-
Disclaimer: Based on information submitted to the MLS GRID as of 1/10/26 22:58. All data is obtained from various sources and may not have been verified by Windermere Real Estate Services Company, Inc. or MLS GRID. Supplied Open House Information is subject to change without notice. All information should be independently reviewed and verified for accuracy. Properties may or may not be listed by the office/agent presenting the information.


Description