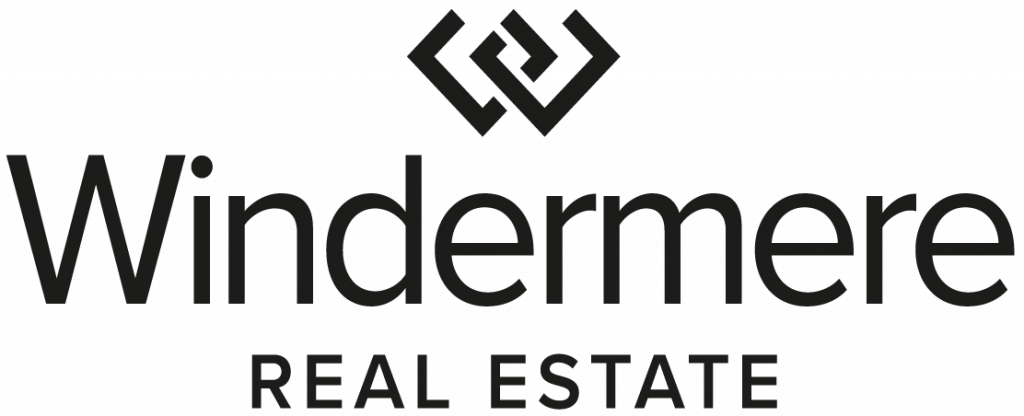


Sold
Listing Courtesy of:  Northwest MLS / Windermere Real Estate Co. / Mark Emily and Re/Max Metro Realty, Inc. / Windermere Real Estate Midtown / Michael Doyle
Northwest MLS / Windermere Real Estate Co. / Mark Emily and Re/Max Metro Realty, Inc. / Windermere Real Estate Midtown / Michael Doyle
 Northwest MLS / Windermere Real Estate Co. / Mark Emily and Re/Max Metro Realty, Inc. / Windermere Real Estate Midtown / Michael Doyle
Northwest MLS / Windermere Real Estate Co. / Mark Emily and Re/Max Metro Realty, Inc. / Windermere Real Estate Midtown / Michael Doyle 401 NE 71st St 603 Seattle, WA 98115
Sold on 05/13/2021
$525,000 (USD)
MLS #:
1749240
1749240
Taxes
$4,600(2021)
$4,600(2021)
Lot Size
0.7 acres
0.7 acres
Type
Condo
Condo
Year Built
2003
2003
Style
Condo (1 Level)
Condo (1 Level)
Views
Territorial
Territorial
School District
Seattle
Seattle
County
King County
King County
Community
Green Lake
Green Lake
Listed By
Mark Emily, Windermere Real Estate Co.
Michael Doyle, Windermere Real Estate Midtown
Michael Doyle, Windermere Real Estate Midtown
Bought with
Tom Spain, Re/Max Metro Realty, Inc.
Tom Spain, Re/Max Metro Realty, Inc.
Source
Northwest MLS as distributed by MLS Grid
Last checked Jan 9 2026 at 7:14 PM PST
Northwest MLS as distributed by MLS Grid
Last checked Jan 9 2026 at 7:14 PM PST
Bathroom Details
- Full Bathroom: 1
Interior Features
- Skylights
- Walk-In Closet
- Dishwasher
- Insulated Windows
- Garbage Disposal
- Microwave
- Alarm System
- Range/Oven
- Top Floor
- Refrigerator
- Balcony/Deck/Patio
- Penthouse
- Dryer
- Washer
Kitchen
- Main
Community Information
- Elevator
- Fire Sprinklers
- Lobby Entrance
- Security Gate
Subdivision
- Green Lake Condos
Lot Information
- Corner Lot
- Curbs
- Paved Street
- Sidewalk
Property Features
- Fireplace: 1
Heating and Cooling
- Insert
- Wall
Homeowners Association Information
- Dues: $431/MONTHLY
Flooring
- Ceramic Tile
- Wall to Wall Carpet
- Engineered Hardwood
Exterior Features
- Brick
- Roof: See Remarks
Utility Information
- Energy: Electric, Natural Gas
School Information
- Elementary School: Buyer to Verify
- Middle School: Buyer to Verify
- High School: Buyer to Verify
Garage
- Common Garage
Listing Price History
Date
Event
Price
% Change
$ (+/-)
Apr 01, 2021
Listed
$525,000
-
-
Additional Listing Info
- Buyer Brokerage Compensation: 3
Buyer's Brokerage Compensation not binding unless confirmed by separate agreement among applicable parties.
Disclaimer: Based on information submitted to the MLS GRID as of 1/9/26 11:14. All data is obtained from various sources and may not have been verified by Windermere Real Estate Services Company, Inc. or MLS GRID. Supplied Open House Information is subject to change without notice. All information should be independently reviewed and verified for accuracy. Properties may or may not be listed by the office/agent presenting the information.



Description