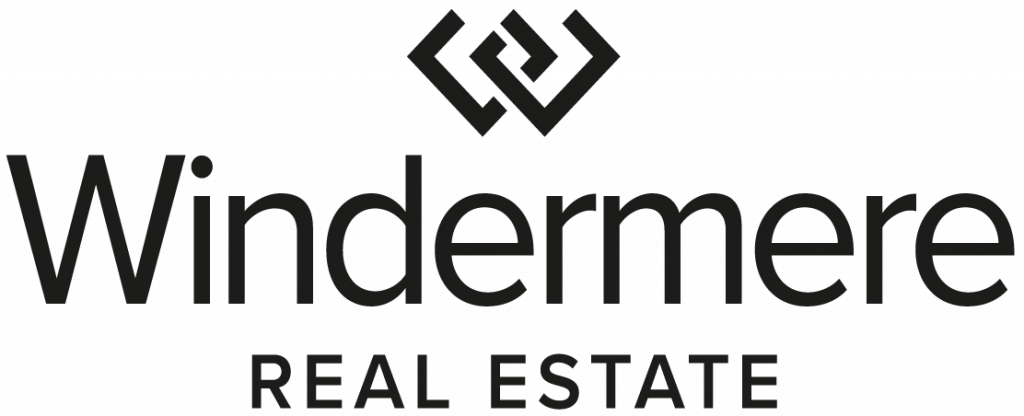


Sold
Listing Courtesy of:  Northwest MLS / Windermere Real Estate Midtown / Michael Doyle and Flyhomes / Windermere Real Estate Co. / Mark Emily
Northwest MLS / Windermere Real Estate Midtown / Michael Doyle and Flyhomes / Windermere Real Estate Co. / Mark Emily
 Northwest MLS / Windermere Real Estate Midtown / Michael Doyle and Flyhomes / Windermere Real Estate Co. / Mark Emily
Northwest MLS / Windermere Real Estate Midtown / Michael Doyle and Flyhomes / Windermere Real Estate Co. / Mark Emily 3608 E Denny Way Seattle, WA 98122
Sold on 12/09/2022
$1,106,000 (USD)
MLS #:
2012527
2012527
Taxes
$10,567(2022)
$10,567(2022)
Lot Size
4,000 SQFT
4,000 SQFT
Type
Single-Family Home
Single-Family Home
Year Built
1977
1977
Style
2 Story
2 Story
Views
Territorial
Territorial
School District
Seattle
Seattle
County
King County
King County
Community
Denny Blaine
Denny Blaine
Listed By
Michael Doyle, Windermere Real Estate Midtown
Mark Emily, Windermere Real Estate Co.
Mark Emily, Windermere Real Estate Co.
Bought with
Wenjun Wang, Flyhomes
Wenjun Wang, Flyhomes
Source
Northwest MLS as distributed by MLS Grid
Last checked Feb 15 2026 at 3:09 AM PST
Northwest MLS as distributed by MLS Grid
Last checked Feb 15 2026 at 3:09 AM PST
Bathroom Details
- Full Bathroom: 1
- Half Bathroom: 1
Interior Features
- Dining Room
- Dishwasher
- Microwave
- Disposal
- Hardwood
- French Doors
- Refrigerator
- Dryer
- Washer
- Ceramic Tile
- Double Pane/Storm Window
- Skylight(s)
- Vaulted Ceiling(s)
- Stove/Range
- Ceiling Fan(s)
- Water Heater
- Central A/C
- Security System
- Jetted Tub
- Forced Air
Subdivision
- Denny Blaine
Lot Information
- Alley
- Curbs
- Sidewalk
- Paved
Property Features
- Deck
- Fenced-Fully
- Gas Available
- Gated Entry
- Patio
- Outbuildings
- High Speed Internet
- Green House
- Fireplace: 1
- Fireplace: Gas
- Foundation: Poured Concrete
Heating and Cooling
- Forced Air
- Central A/C
Flooring
- Ceramic Tile
- Hardwood
- Slate
Exterior Features
- Cement Planked
- Roof: Composition
Utility Information
- Utilities: Sewer Connected, Natural Gas Connected, Natural Gas Available, High Speed Internet
- Sewer: Sewer Connected
- Fuel: Natural Gas
School Information
- Elementary School: Mc Gilvra
- Middle School: Wash Mid
- High School: Garfield High
Parking
- Off Street
Stories
- 2
Living Area
- 1,610 sqft
Listing Price History
Date
Event
Price
% Change
$ (+/-)
Nov 04, 2022
Listed
$1,198,000
-
-
Disclaimer: Based on information submitted to the MLS GRID as of 2/14/26 19:09. All data is obtained from various sources and may not have been verified by Windermere Real Estate Services Company, Inc. or MLS GRID. Supplied Open House Information is subject to change without notice. All information should be independently reviewed and verified for accuracy. Properties may or may not be listed by the office/agent presenting the information.



Description