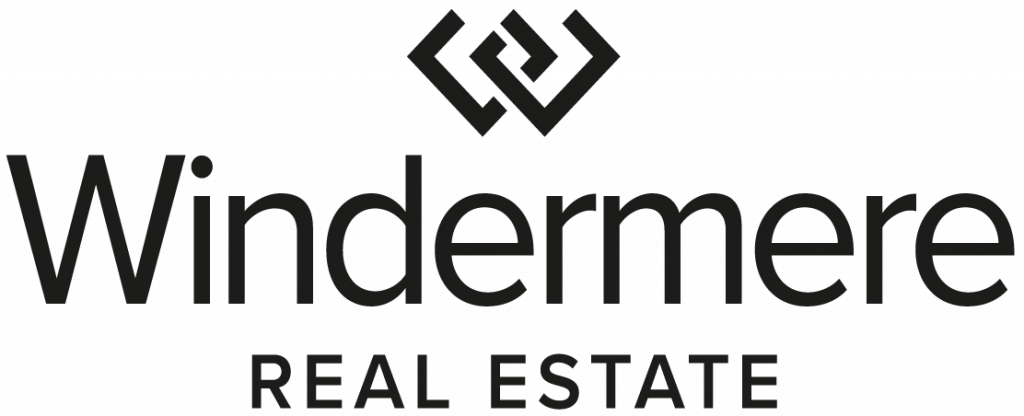


Sold
Listing Courtesy of:  Northwest MLS / Windermere Real Estate Midtown / Michael Doyle and Windermere Real Estate/East / Windermere Real Estate Co. / Mark Emily
Northwest MLS / Windermere Real Estate Midtown / Michael Doyle and Windermere Real Estate/East / Windermere Real Estate Co. / Mark Emily
 Northwest MLS / Windermere Real Estate Midtown / Michael Doyle and Windermere Real Estate/East / Windermere Real Estate Co. / Mark Emily
Northwest MLS / Windermere Real Estate Midtown / Michael Doyle and Windermere Real Estate/East / Windermere Real Estate Co. / Mark Emily 2155 N 128th St C Seattle, WA 98133
Sold on 03/12/2021
$2,800,000 (USD)
MLS #:
1719764
1719764
Taxes
$14,574(2020)
$14,574(2020)
Lot Size
0.3 acres
0.3 acres
Type
Single-Family Home
Single-Family Home
Year Built
2006
2006
Style
Multi Level
Multi Level
Views
Lake, Territorial
Lake, Territorial
School District
Seattle
Seattle
County
King County
King County
Community
Haller Lake
Haller Lake
Listed By
Michael Doyle, Windermere Real Estate Midtown
Mark Emily, Windermere Real Estate Co.
Mark Emily, Windermere Real Estate Co.
Bought with
Max Rombakh, Windermere Real Estate/East
Max Rombakh, Windermere Real Estate/East
Source
Northwest MLS as distributed by MLS Grid
Last checked Jan 10 2026 at 3:55 PM PST
Northwest MLS as distributed by MLS Grid
Last checked Jan 10 2026 at 3:55 PM PST
Bathroom Details
- Full Bathrooms: 3
- 3/4 Bathroom: 1
- Half Bathroom: 1
Interior Features
- 2nd Kitchen
- Bath Off Master
- Built-In Vacuum
- Ceiling Fan(s)
- Dining Room
- Fireplace In Mstr Br
- High Tech Cabling
- Jetted Tub
- Security System
- Skylights
- Walk-In Closet
- Wet Bar
- Dishwasher
- Garbage Disposal
- Microwave
- Range/Oven
- French Doors
- Walk In Pantry
- Trash Compactor
- Double Oven
- Dbl Pane/Storm Windw
- Refrigerator
- Dryer
- Washer
- Wine Cellar
Kitchen
- Main
Lot Information
- Cul-De-Sac
- Paved Street
- Secluded
Property Features
- Cabana/Gazebo
- Cable Tv
- Deck
- Dock
- Fenced-Partially
- Gas Available
- Gated Entry
- Hot Tub/Spa
- Patio
- Shop
- Sprinkler System
- High Speed Internet
- Irrigation
- Fireplace: 4
- Foundation: Poured Concrete
Heating and Cooling
- Forced Air
- Radiant
- Hot Water Recirc Pump
- Hepa Air Filtration
- Central A/C
Homeowners Association Information
- Dues: $120/Monthly
Flooring
- Ceramic Tile
- Hardwood
- Wall to Wall Carpet
- Marble
Exterior Features
- Wood
- Wood Products
- Cement Planked
- Roof: Composition
Utility Information
- Utilities: Public
- Sewer: Sewer Connected
- Energy: Natural Gas
School Information
- Elementary School: Buyer to Verify
- Middle School: Buyer to Verify
- High School: Buyer to Verify
Garage
- Garage-Attached
Listing Price History
Date
Event
Price
% Change
$ (+/-)
Jan 29, 2021
Listed
$2,800,000
-
-
Additional Listing Info
- Buyer Brokerage Compensation: 2.5
Buyer's Brokerage Compensation not binding unless confirmed by separate agreement among applicable parties.
Disclaimer: Based on information submitted to the MLS GRID as of 1/10/26 07:55. All data is obtained from various sources and may not have been verified by Windermere Real Estate Services Company, Inc. or MLS GRID. Supplied Open House Information is subject to change without notice. All information should be independently reviewed and verified for accuracy. Properties may or may not be listed by the office/agent presenting the information.




Description