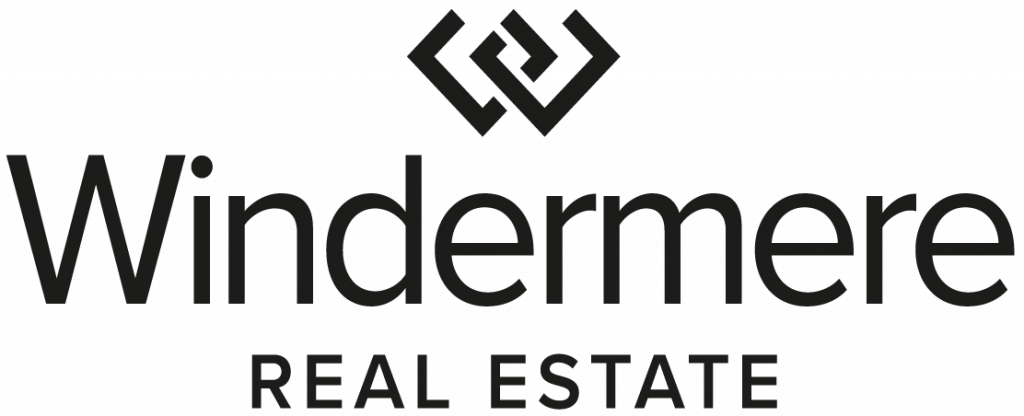
Sold
Listing Courtesy of:  Northwest MLS / Windermere Real Estate Co. / Mark Emily and Re/Max Northwest Realtors / Windermere Real Estate Midtown / Michael Doyle
Northwest MLS / Windermere Real Estate Co. / Mark Emily and Re/Max Northwest Realtors / Windermere Real Estate Midtown / Michael Doyle
 Northwest MLS / Windermere Real Estate Co. / Mark Emily and Re/Max Northwest Realtors / Windermere Real Estate Midtown / Michael Doyle
Northwest MLS / Windermere Real Estate Co. / Mark Emily and Re/Max Northwest Realtors / Windermere Real Estate Midtown / Michael Doyle 13215 7th Avenue NW Seattle, WA 98177
Sold on 07/15/2022
$1,506,000 (USD)
MLS #:
1947510
1947510
Taxes
$8,162(2022)
$8,162(2022)
Lot Size
7,680 SQFT
7,680 SQFT
Type
Single-Family Home
Single-Family Home
Year Built
1957
1957
Style
1 Story W/Bsmnt.
1 Story W/Bsmnt.
Views
Partial, Sound, Territorial
Partial, Sound, Territorial
School District
Seattle
Seattle
County
King County
King County
Community
Broadview
Broadview
Listed By
Mark Emily, Windermere Real Estate Co.
Michael Doyle, Windermere Real Estate Midtown
Michael Doyle, Windermere Real Estate Midtown
Bought with
Matt Snell, Re/Max Northwest Realtors
Matt Snell, Re/Max Northwest Realtors
Source
Northwest MLS as distributed by MLS Grid
Last checked Feb 24 2026 at 2:42 PM PST
Northwest MLS as distributed by MLS Grid
Last checked Feb 24 2026 at 2:42 PM PST
Bathroom Details
- Full Bathroom: 1
- 3/4 Bathrooms: 2
Interior Features
- Dining Room
- Dishwasher
- Microwave
- Disposal
- Hardwood
- Dryer
- Washer
- Ceramic Tile
- Double Pane/Storm Window
- Bath Off Primary
- Skylight(s)
- Hot Water Recirc Pump
- Radiator
- Wall to Wall Carpet
- Stove/Range
- Ceiling Fan(s)
- Water Heater
- Walk-In Closet(s)
- Security System
- Forced Air
Subdivision
- Broadview
Lot Information
- Dead End Street
- Paved
- Cul-De-Sac
Property Features
- Deck
- Fenced-Fully
- Gas Available
- Patio
- Outbuildings
- Fireplace: 2
- Foundation: Poured Concrete
Heating and Cooling
- Baseboard
- Radiant
- Radiator
- Hot Water Recirc Pump
- High Efficiency (Unspecified)
- Forced Air
Basement Information
- Daylight
- Finished
Flooring
- Ceramic Tile
- Hardwood
- Carpet
- Vinyl Plank
- Engineered Hardwood
Exterior Features
- Stone
- Wood
- Roof: Composition
Utility Information
- Utilities: Electricity Available, Sewer Connected, Natural Gas Connected, Natural Gas Available
- Sewer: Sewer Connected
- Fuel: Electric, Natural Gas
- Energy: Green Efficiency: High Efficiency (Unspecified)
School Information
- Elementary School: Buyer to Verify
- Middle School: Buyer to Verify
- High School: Buyer to Verify
Parking
- Attached Garage
Stories
- 1
Living Area
- 2,940 sqft
Listing Price History
Date
Event
Price
% Change
$ (+/-)
Jun 09, 2022
Listed
$1,375,000
-
-
Disclaimer: Based on information submitted to the MLS GRID as of 2/24/26 06:42. All data is obtained from various sources and may not have been verified by Windermere Real Estate Services Company, Inc. or MLS GRID. Supplied Open House Information is subject to change without notice. All information should be independently reviewed and verified for accuracy. Properties may or may not be listed by the office/agent presenting the information.



Description